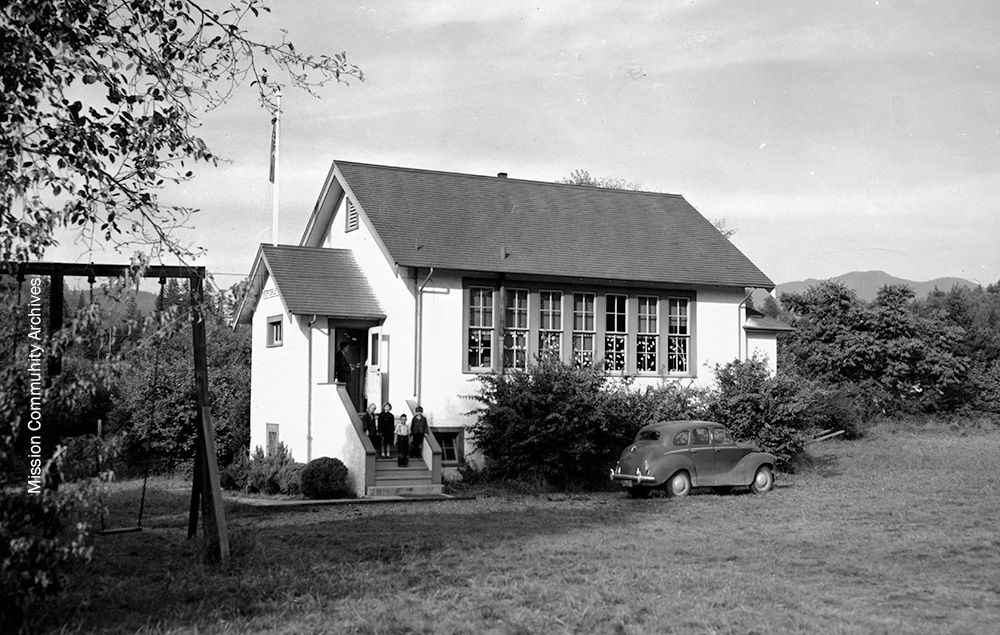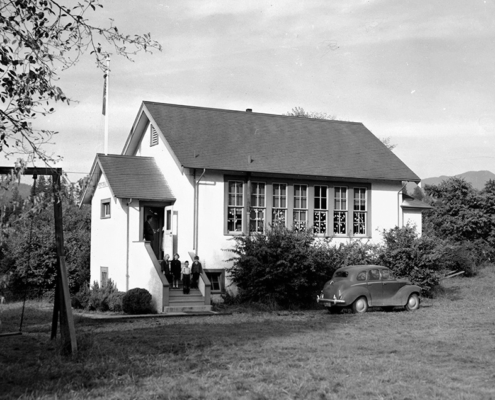Ferndale School
Location:
9224 Stave Lake Street
Historic Neighbourhood:
Ferndale
Date of Original Construction:
1935
Category:
Institutional
Status:
Private Residence
Description:
Ferndale School is a two-story, one-room building located within the District of Mission on Stave Lake Road. It was constructed in 1935 to accommodate the community’s growing population.
History:
In March of 1935, plans for building a new schoolhouse in Ferndale was presented to the Mission District School Board as a means to reduce congestion in Mission’s public schools.1,2 A month later, the Ferndale schoolhouse was approved by the Board and was constructed in the summer of 1935, officially opening in the fall of that year.3
The Mission District School Board discussed the budget for the school to be no greater than $2000.00, contracting local tenderer Robert McRae to construct the schoolhouse and J.W. Gurling and Wilfred Lockley to install heating and electricity.4 At the beginning of 1936, former Provincial inspector of schools in BC stated he was delighted with the completion of the Ferndale schoolhouse, insisting he “had never seen a finer one-room school and doubted if there was a better one in the whole province.”5 The school was built under budget and was well received in the community, operating for several decades before a larger school was constructed on the southwest corner of Stave Lake Street and Dlugosh in 1968.6
A playground with swings, see-saw and blacktop were added to Ferndale School’s yard in 1949 by the Mission School Board. According to a 1948-1949 Public School Report, the school was also redecorated and received new furniture in the same year.
Long after the schoolhouse had been closed, the Municipal Clerk recommended that the schoolhouse be renamed the Ferndale Community Hall and be leased to the Central Mission Ratepayers and Community Association for five years commencing 1983. Under the terms of the agreement, the municipality would be responsible for the maintenance of the grounds while the Association was to look after the building. The hall was available for community functions in the evenings and weekends. It was occasionally used as a polling station, and also a preschool. 7,8 Les Beaux Jours, the Fraser Valley’s only bilingual preschool at the time, rented the hall from the Ratepayers before buying the building from the municipality after the lease was terminated.9, 11
By 1989, the preschool recorded teaching 150 children, some of whom had parents and grandparents who attended the school when it was operated as the original 1935 schoolhouse. 12 Under ownership of the preschool, the interior was renovated and restored, the basement was redone, the furnace was replaced, and drainage outside the building was improved. 12, 13 The Ferndale schoolhouse still stands today and is privately owned.
People Associated with the Site:
The school board insisted on hiring a local tenderer to build the Ferndale schoolhouse, receiving four offers from the community but accepting Robert McRae’s lowest-price proposal while contracting J.W. Gurling and Wilfred Lockley respectively for light and heating. 14 George V. Ogle, the chairman of the Mission District School Board, and his trustees were essential in the initial planning and funding of the schoolhouse, hiring Marjorie Jack to be the first teacher at Ferndale schoolhouse. The Jack family provided some of the early landscaping in the late 1930s, with trees and shrubs donated by Winnifred and Milton Jack and planted by their daughters Elsie and Marjorie. 15 Pioneer families which attended the Ferndale schoolhouse included the Pankratz, Rempel, and McGurk clans, and previous students Millicent King, Christine Kelly, and Dorothy “Dolly” Scudder who reflected on their time at Ferndale schoolhouse fondly. 16, 17
Architectural Features:
The building consists of a single classroom with a walk-out basement below. A gable roof covers the main section of the school with two smaller gable roofs over the entryways that are situated at each end of the building. A short set of stairs leads to each doorway, with the later addition of a ramp at the front entrance for accessibility. The windows are Georgian style and span across the long sides of the rectangular building, giving it an elegant appearance. The stucco siding was originally white but has since been painted.
Additional Information
Footnotes:
- “Congestion in Public Schools,” Fraser Valley Record, 1935-03-07 pg. 1
- In 1893, a small log cabin was opened for the rural community of Ferndale, located at the corner of Barr Street and Ferndale Avenue. Between the years of 1906 and 1907, the community of Ferndale became officially listed as part of the Mission School District and a second school was built at the northeast corner of Dewdney Trunk and Cedar Street. This school was temporarily called the Ferndale School, however, parents objected to the name’s geographic inaccuracy and it was changed to Cedar Valley School in 1923.
- “Inspect Schools,” Fraser Valley Record, 1935-06-06 pg. 1
- “Special School Board Meeting,” Fraser Valley Record, 1935-08-01 pg. 1
- “1935 School Board Holds Final Meeting,” Fraser Valley Record, 1936-01-09 pg. 1
- “Ferndale Hosts Celebration June 18,” Fraser Valley Record, 2008-06-12
- “District Council Hold Meeting,” Fraser Valley Record, 1935-12-19 pg. 1
- Letter from Mrs. Davidson, 1982-04-07
- Mission archival records from the Administration and Finance Committee 1986
- “Ferndale Purchase Pondered,” Fraser Valley Record, 1989-02-08 (CRF file)
- “Ferndale Hall Will be Sold,” Fraser Valley Record, unknown date (CRF file)
- “School Faces Bold Future,” Fraser Valley Record, 1989-03-27 (CRF file)
- “Ferndale Purchase Pondered,” Fraser Valley Record, 1989-02-08 (CRF file)
- “Special School Board Meeting,” Fraser Valley Record, 1935-08-01 pg. 1
- Letter from Mrs. Davidson, 1982-04-07
- Letter to The Record, date unknown, by Millicent King (CRF file)
- Scudder, interview by the Mission District Historical Society, April. 28, 2020, email questionnaire, Mission Community Archives





